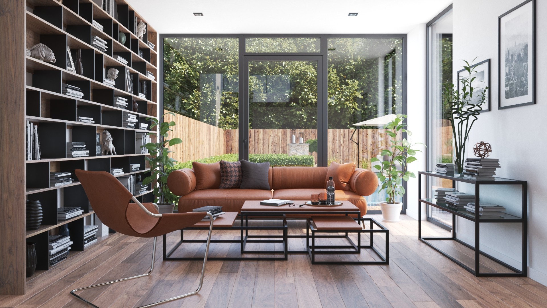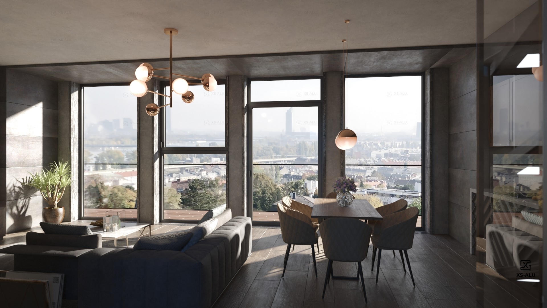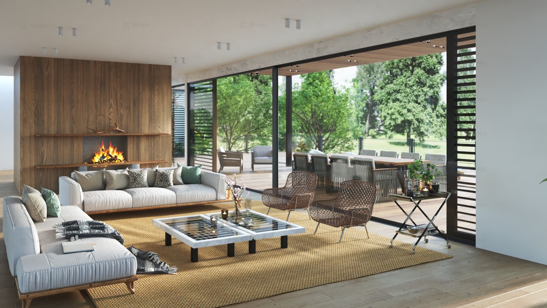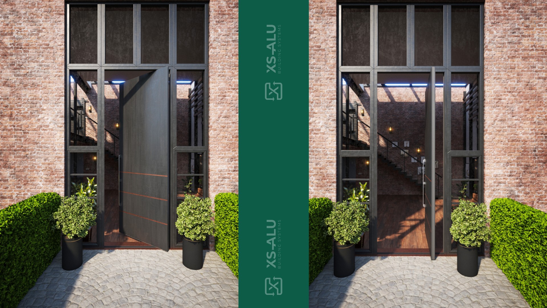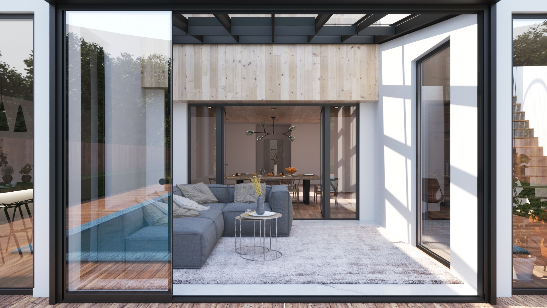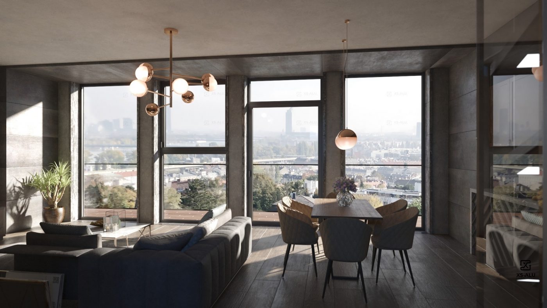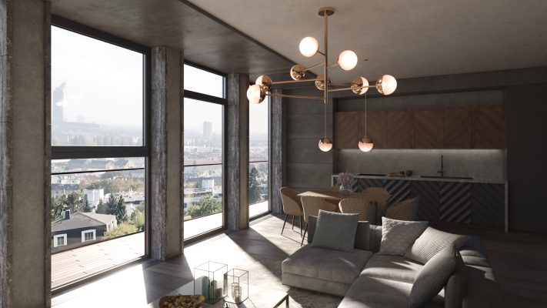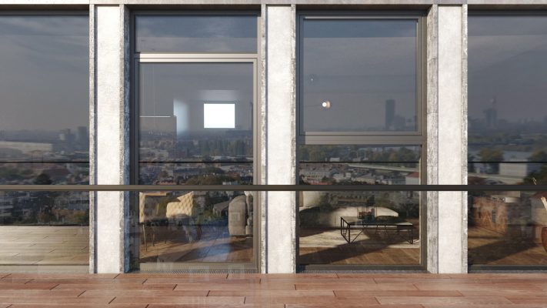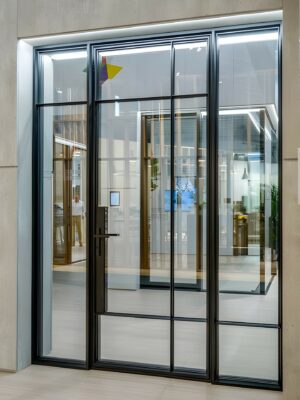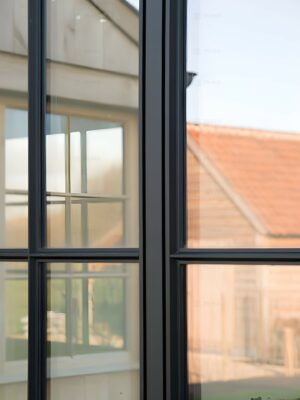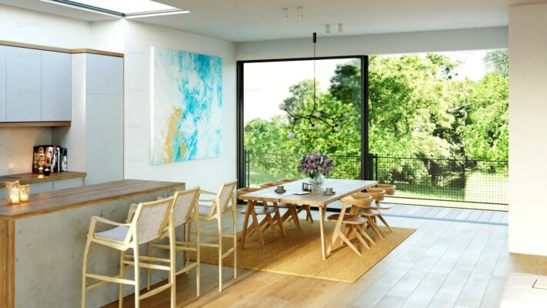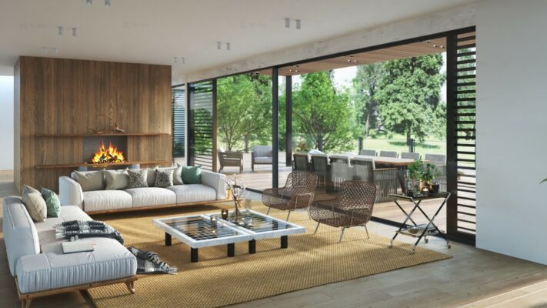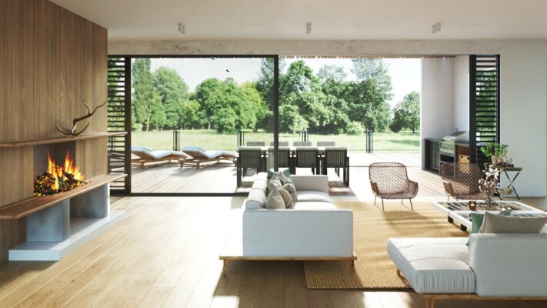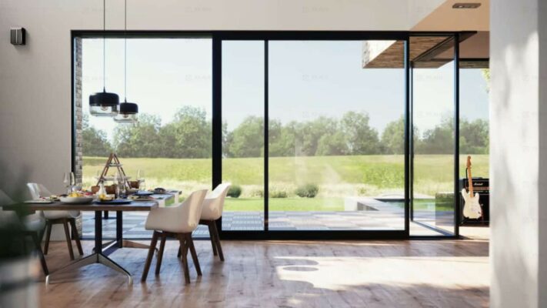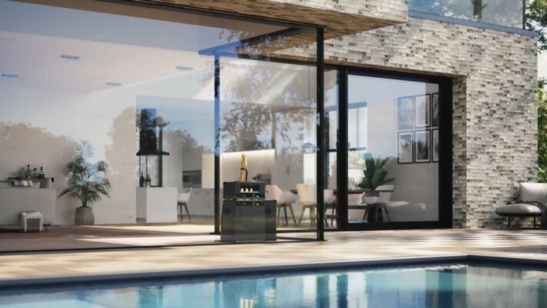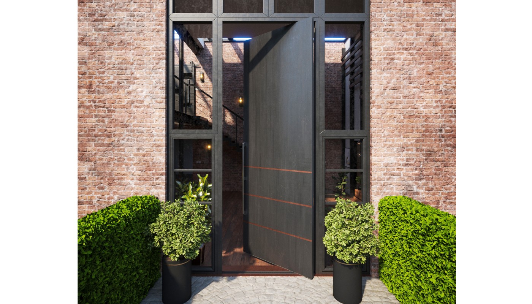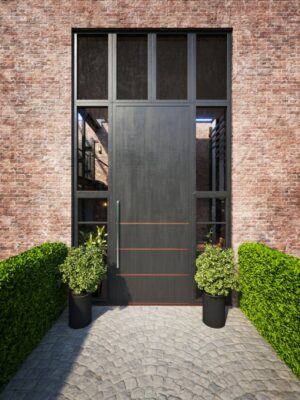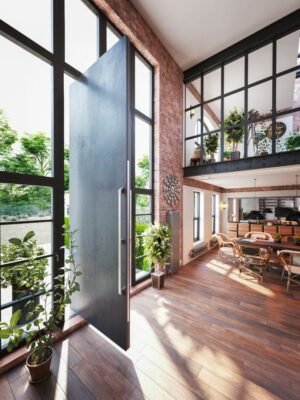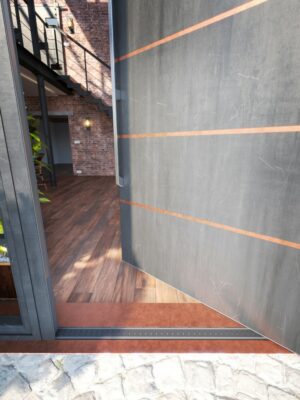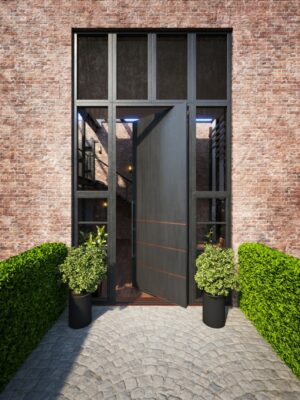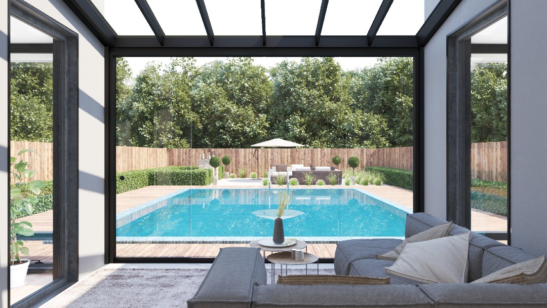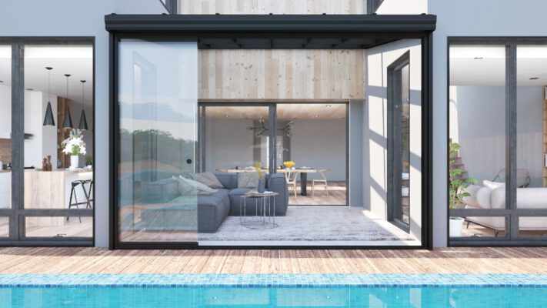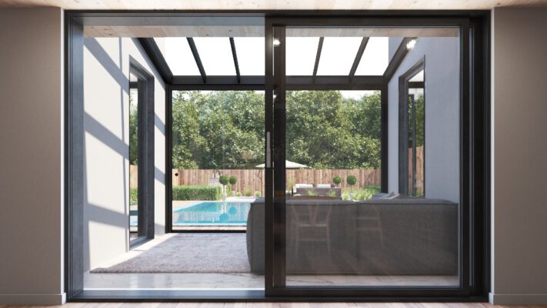Environmentally friendly
Designed for exteriors
Hinged door & frame system
Max. leaf weight: 180 kg
Marine grade alloy
Fast assembly, click-connect
Weldable aluminium
Max. sound reduction
Rw: 45-49dB
Radikal 74 – Outdoor window and door system
The flush-closing design and hidden hardware make it special and decorative. This is an innovative development, thanks to which the door or window frame and the sash are flush on the inside and outside. Its appearance is narrow and exclusive.
In addition, it has unique features such as triple continuous sealing, barrier-free low threshold, hidden yet heavy-duty stainless steel hardware, high thermal and acoustic insulation and up to 180-degree opening.
All our products are made from 50% recycled aluminium, making our doors and windows an environmentally conscious choice.
The Radikal system is currently under development, but you can pre-order it now for 2026 projects! If you like minimalist, innovative design, are about to renovate or build and could imagine Radikal in your home, ask for our discounted offer.
Construction types: fixed, tilt and turn, single or double leaf, parallel sliding
Glass: 2 or 3 layers
Hinges: stainless steel hidden hinges – 90/180 degrees
opening option
Framing: hinged or click connect
Frame size: W 49*74 mm
Frame + bottom frame size: W 96*74 mm
Double door frame size: W 119*74 mm
Max. door and window sash weight with concealed hardware: 180 kg
Seals: silicone and rubber
Operation: manual or automatic
Sound insulation: approx. 48 dB (under test)
Thermal insulation: Uf 1.63 W/m2K, Uw 0.85 W/m2K


